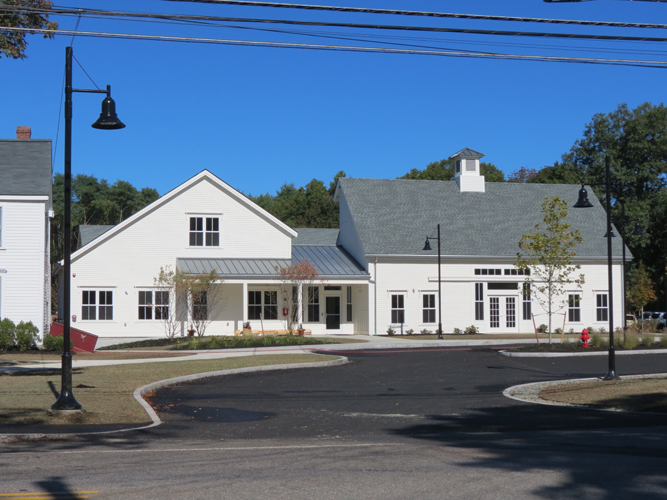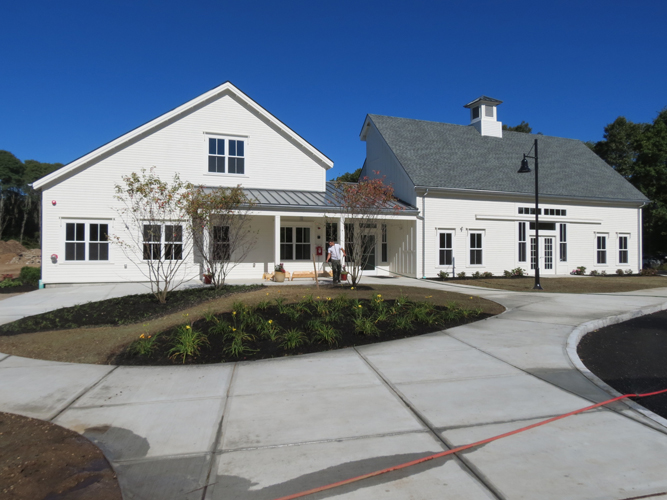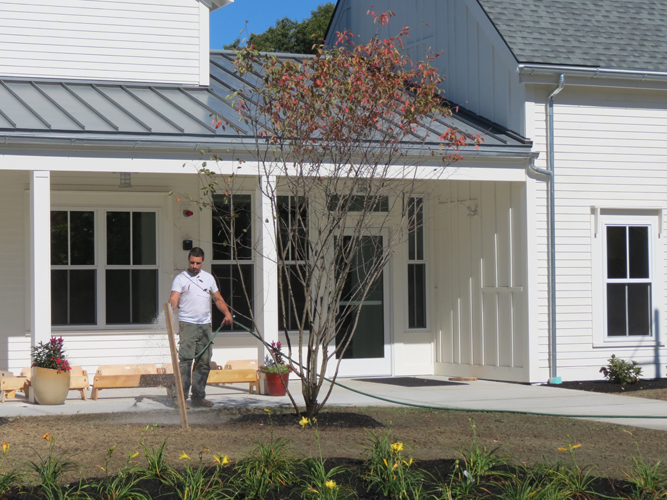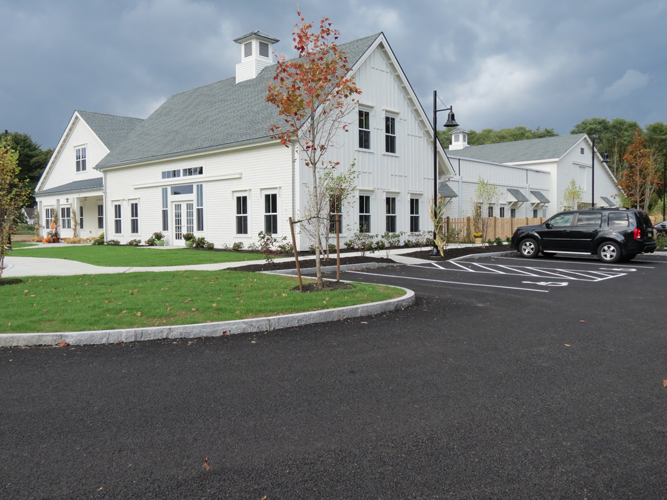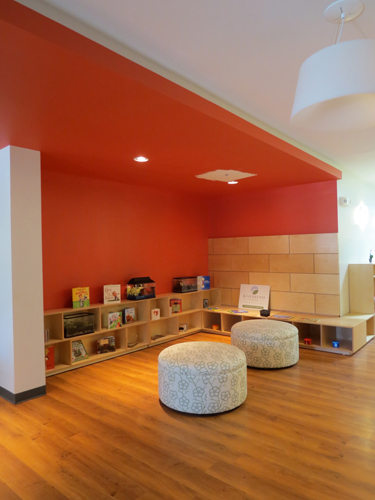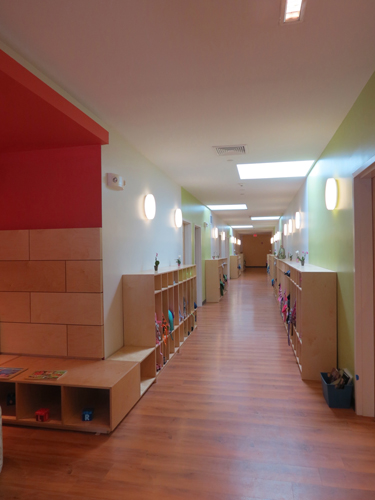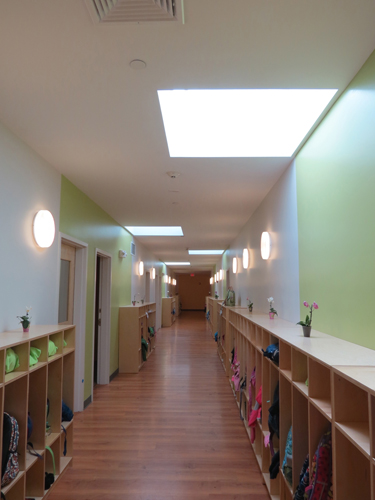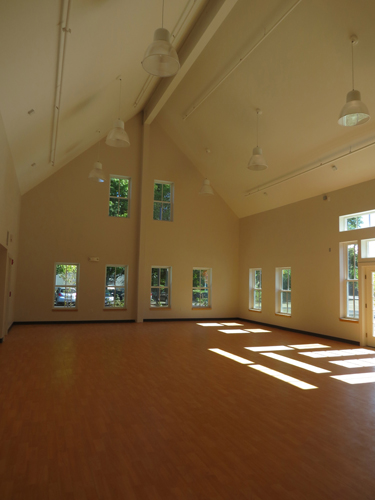- Built
- 717 Washington
- Riverbend Middle School
- Anoush’ella
- Riverbend Children’s House
- Concord-Wheeler
- Baystate Road
- Hostelling International Boston
- 264 Brook Rd
- University Crossings
- HUB I
- Courtyard by Marriot
- Rounder Records
- Minot Light Condominiums
- Liacouras Walk Temple University
- Cumberland Golf Club
- Bushnell Theatre
- Days' Light Townhouses
- Projects
- Office
Project: Riverbend Upper School
Project: Riverbend Montessori Children's House
Location: South Natick MA
Completed: August 2014
Construction Cost: $3,100,000
Project Architect: Piatt Associates
Landscape Design: Landworks Collaborative
Civil Engineering: Brassard Design
Structural Engineer: Siegel Associates
Mechanical Engineer: Zade Company
Lighting: Light This!
Inspired by the rural and colonial era architecture of the South Natick Historic District and meeting with the approval of its commission and the town Planning Board, the design for the Children's House creates a well-proportioned and inviting resolution of program and setting. The school includes 13,000 square feet of classroom, indoor play and administration facilities. Forming one side of a Quadrangle in the approved Master Plan, the design helps frame the Historic Peletiah Morse Tavern (1748) to be used in the future for administration. Skylights, teacher-controlled lighting system, radiant heated floors and a flat roof for hidden solar panels, provide a warm and environmentally responsive home for a Montessori-inspired education.
