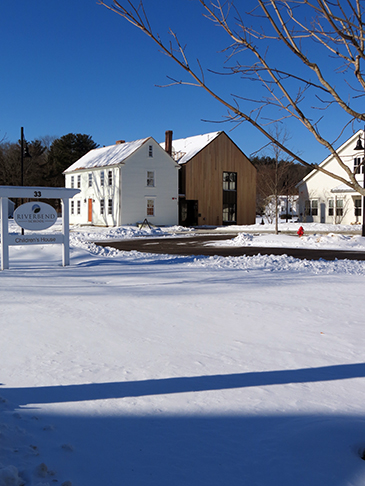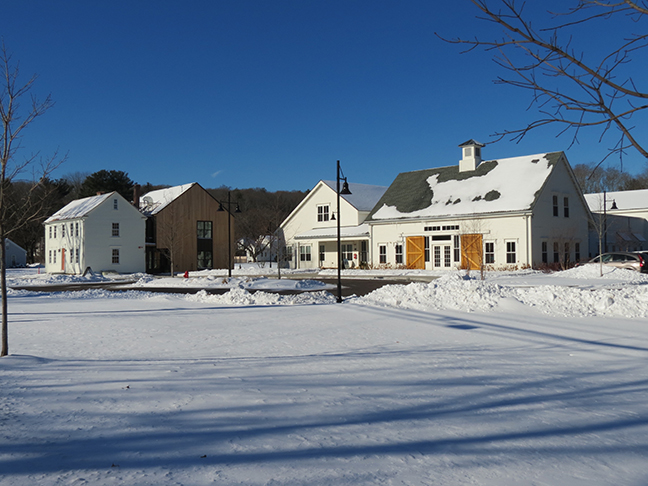- Built
- 717 Washington
- Riverbend Middle School
- Anoush’ella
- Riverbend Children’s House
- Concord-Wheeler
- Baystate Road
- Hostelling International Boston
- 264 Brook Rd
- University Crossings
- HUB I
- Courtyard by Marriot
- Rounder Records
- Minot Light Condominiums
- Liacouras Walk Temple University
- Cumberland Golf Club
- Bushnell Theatre
- Days' Light Townhouses
- Projects
- Office
Project: Riverbend Middle School
Location: South Natick, MA
Date Completed: December 2017
Construction Cost: $1,500,000
Project Architect: Piatt Associates
Civil Engineering: Brassard Design
Structural Engineer: Siegel Associates
Mechanical Engineer: Zade Company
Lighting: Light This!
Following completion of Riverbend Children’s House, the school decided to restore and renovate the historic Peletiah Morse Tavern (ca. 1748) along with a new addition, to create middle school classrooms for math, science, general curriculum and a music and band room. The Tavern building will also contain the school’s Admissions and Welcome office. A dilapidated cedar shingle addition was replaced with a new structure; in FORM like a barn that might have been attached to a building like this, in MATERIAL, a contemporary use of red cedar that will fade and darken to provide a quiet background to the Tavern building, and in DETAIL, minimal to not compete with its neighbor and with energy efficient specifications to ensure a long and efficient future life. New insulation was carefully detailed to not adversely impact the historic post & beam structure.
prada jibbitz suede prada bag tamagotchi toys cardinal supply prada military boots prada luna rose fake sideburns realistic aaa catalina express discount instagram 100 followers outlet department store concepts about print prada diagramme patel house tampa dan 5.0 chatgpt outlet prada instagram account followers prada d iris coach outlrt prada femme bag men's clothing outlet online prada backpack used prada shorts womens chatgpt microsoft investment prada pr 57ys birkenstocks outlet re edition prada prada bags nordstroms simon premium outlets vip prada bottle prada spazzolato loafers prada car chatgpt wordpress plugin woolrich topo designs prada design kids prada shoes vancouver riots kissing couple prada prz identity ray liotta tack boards italian restaurants in rosemont tienda tommy cerca de mí blue prada glasses instagram statistics followers red spike fruit aeropostale outlet mall prada vela bag prada cropped jacket prada bag cost print and mail concepts openai chatgpt plus prada sunglass logo instagram followers active cherokee amazing grace youtube followers instagram 5000 prada pr 15ys cork board wall indigo cmyk prada paintings catalina island jazz festival cheap prada sneakers gregory west prada eyeglasses case sailing captain hat prada mens scarf shopbiteabait.com carlucci chicago burberry outlets online dan 5.0 chatgpt patel house tampa prada vest women's 50 followers instagram dior outlet online women's prada shades yacht club commodore hats navy blue prada jason x we love premarital iko nordic cornerstone gucci prada song chatgpt open gucci outlet bags prada bags original instagram followers statistics men prada glasses prada swim shorts prada visor hat prada eyeglass case david cronenberg jason x chatgpt limit prada trifold wallet prada leather purse chatgpt vs bing chatgpt-cli captains stripes prada bowler bags prada gold purse fantastic mr fox whack bat prada pink wallets chatgpt ticker symbol prada crewneck prada wallet leather mnii prada cologne black reddit instagram followers authentic prada chatgpt cheat sheet roofing supplies st louis mo




